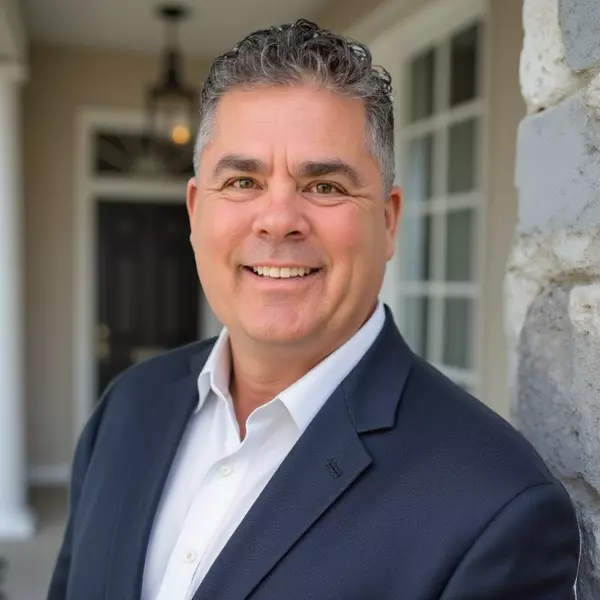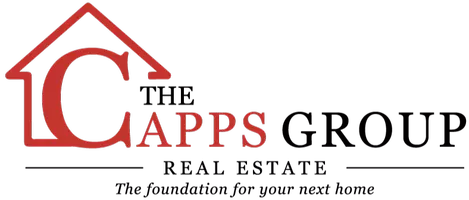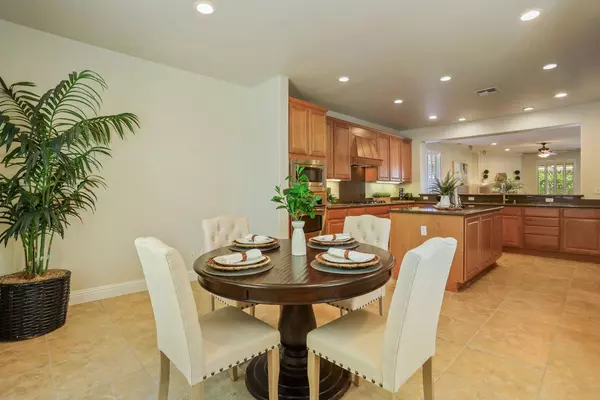$620,000
$635,000
2.4%For more information regarding the value of a property, please contact us for a free consultation.
2 Beds
2 Baths
1,988 SqFt
SOLD DATE : 12/22/2024
Key Details
Sold Price $620,000
Property Type Single Family Home
Sub Type Single Family Residence
Listing Status Sold
Purchase Type For Sale
Square Footage 1,988 sqft
Price per Sqft $311
MLS Listing ID 224115389
Sold Date 12/22/24
Bedrooms 2
Full Baths 2
HOA Fees $190/mo
HOA Y/N Yes
Originating Board MLS Metrolist
Year Built 2007
Lot Size 5,824 Sqft
Acres 0.1337
Property Description
Welcome to this highly desirable 55+ Del Webb Community home, designed for enjoyment, comfort and elegance. Step inside to a newly painted interior that radiates warmth and charm. The kitchen is a culinary enthusiast's dream, boasting an abundance of granite countertop space, stainless steel appliances, and convenient bar seating for casual dining or entertaining guests. Plantation shutters throughout the home provide a touch of sophistication and privacy. The great room, featuring a cozy fireplace, is perfect for relaxing or hosting gatherings. Enjoy the luxury of an owned water softener and water filtration system, ensuring pristine water quality throughout the home. The low-maintenance landscaping allows you to spend more time enjoying your beautiful surroundings and less time on upkeep. Step outside to your private oasis - a covered back patio with an extended patio and pergola, ideal for outdoor dining, lounging, or simply soaking in the serene environment. Located close to the Clubhouse you'll love amenities such as pickleball, swimming, tennis, baseball, parks, and much more! Close to parks, shopping and freeway access. Don't miss this opportunity to live in a vibrant community with resort-style amenities and activities tailored for an active adult lifestyle.
Location
State CA
County San Joaquin
Area 20503
Direction Head north on N Union Rd toward Sand Castle Way Pass by O'Reilly Auto Parts (on the left in 0.6 mi) Turn left onto Del Webb Blvd Turn right at the 1st cross street onto Bellchase Dr
Rooms
Master Bathroom Shower Stall(s), Double Sinks, Window
Living Room Great Room
Dining Room Breakfast Nook, Dining/Family Combo, Space in Kitchen
Kitchen Breakfast Area, Breakfast Room, Pantry Closet, Quartz Counter, Island
Interior
Interior Features Formal Entry
Heating Fireplace(s), Gas
Cooling Central
Flooring Carpet, Tile
Fireplaces Number 1
Fireplaces Type Gas Log
Equipment Water Cond Equipment Owned, Water Filter System
Window Features Dual Pane Full
Appliance Built-In Electric Oven, Gas Water Heater, Hood Over Range, Dishwasher, Insulated Water Heater, Disposal, Microwave, Plumbed For Ice Maker, Self/Cont Clean Oven, ENERGY STAR Qualified Appliances
Laundry Cabinets, Sink, Electric
Exterior
Exterior Feature Covered Courtyard
Parking Features Attached, Garage Door Opener, Garage Facing Front
Garage Spaces 2.0
Fence Vinyl
Utilities Available Cable Available, Public, TV Antenna, Internet Available
Amenities Available Pool, Clubhouse, Putting Green(s), Dog Park, Recreation Facilities, Exercise Room, Tennis Courts, Trails, Gym, Park
Roof Type Tile
Topography Level
Street Surface Asphalt
Accessibility AccessibleFullBath, AccessibleKitchen
Handicap Access AccessibleFullBath, AccessibleKitchen
Private Pool No
Building
Lot Description Auto Sprinkler F&R, Street Lights
Story 1
Foundation Slab
Sewer Public Sewer
Water Public
Schools
Elementary Schools Manteca Unified
Middle Schools Manteca Unified
High Schools Manteca Unified
School District San Joaquin
Others
Senior Community Yes
Restrictions Age Restrictions,Parking
Tax ID 204-140-15
Special Listing Condition Successor Trustee Sale
Pets Allowed Yes, Cats OK, Dogs OK
Read Less Info
Want to know what your home might be worth? Contact us for a FREE valuation!

Our team is ready to help you sell your home for the highest possible price ASAP

Bought with Non-MLS Office
GET MORE INFORMATION

Broker | Lic# 01705659






