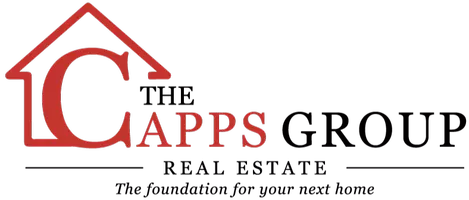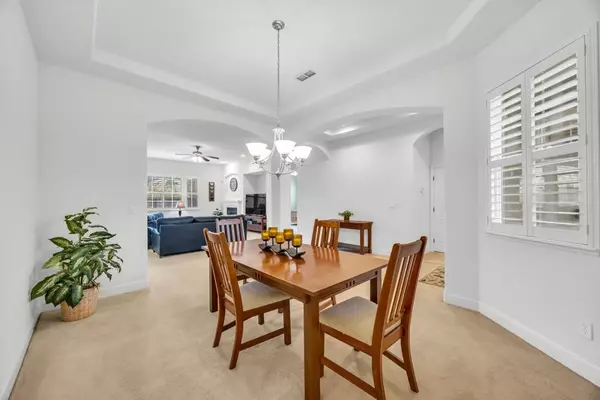$770,000
$769,000
0.1%For more information regarding the value of a property, please contact us for a free consultation.
3 Beds
2 Baths
1,919 SqFt
SOLD DATE : 12/17/2024
Key Details
Sold Price $770,000
Property Type Single Family Home
Sub Type Single Family Residence
Listing Status Sold
Purchase Type For Sale
Square Footage 1,919 sqft
Price per Sqft $401
Subdivision Empire Ranch Village
MLS Listing ID 224128279
Sold Date 12/17/24
Bedrooms 3
Full Baths 2
HOA Fees $52/qua
HOA Y/N Yes
Originating Board MLS Metrolist
Year Built 2005
Lot Size 7,454 Sqft
Acres 0.1711
Property Description
Welcome to this stunning 1,919 sq. ft. single-story home in the highly sought-after Empire Ranch Village! This bright, clean, and move-in-ready gem offers 3 bedrooms, 2 bathrooms, and a host of desirable features. Step into the spacious great room, complete with a cozy fireplace, perfect for gatherings. The eat-in kitchen boasts a dining bar, breakfast nook, and a separate formal dining area, ideal for both casual meals and elegant entertaining. Retreat to the primary suite, which features a generous bedroom, walk-in closet, and a spa-like bathroom with double sinks, a soaking tub, and a separate shower stall. Two additional bedrooms offer versatility for family, guests, or a home office. Convenience abounds with a large laundry room equipped with cabinets and a countertop. Plantation shutters adorn nearly every window. Enjoy outdoor living with low-maintenance landscaping in both the front and back yards, a covered patio perfect for relaxing or entertaining, and ample parking in the 3-car tandem garage. Located minutes from Highway 50, this home offers an easy commute and proximity to top-rated schools, shopping, recreation, and Folsom Lakeperfect for water enthusiasts. Don't miss this opportunity to live in one of Folsom's premier neighborhoods!
Location
State CA
County Sacramento
Area 10630
Direction Highway 50 East, exit El Dorado Hills Blvd, turn left, then turn left at Saratoga Way, Right on to Empire Ranch Road, right on to Woodhead Street, right on to Hildebrand, property is on the right.
Rooms
Master Bathroom Closet, Shower Stall(s), Double Sinks, Soaking Tub, Tile, Window
Master Bedroom Closet
Living Room Great Room, Other
Dining Room Dining Bar, Space in Kitchen, Formal Area
Kitchen Breakfast Area, Pantry Cabinet, Kitchen/Family Combo, Tile Counter
Interior
Heating Central, Fireplace(s)
Cooling Central
Flooring Carpet, Tile
Fireplaces Number 1
Fireplaces Type Living Room
Window Features Dual Pane Full,Window Coverings
Appliance Built-In Electric Oven, Gas Cook Top, Dishwasher, Microwave, Plumbed For Ice Maker
Laundry Electric, Inside Room
Exterior
Parking Features Attached, Tandem Garage, Garage Door Opener, Garage Facing Front
Garage Spaces 3.0
Fence Back Yard
Utilities Available Cable Available, Cable Connected, Propane Tank Leased, Electric, Internet Available, Natural Gas Connected
Amenities Available Greenbelt
Roof Type Composition,Spanish Tile
Topography Trees Few
Street Surface Asphalt
Porch Covered Patio
Private Pool No
Building
Lot Description Curb(s)/Gutter(s), Shape Regular, Landscape Back, Landscape Front, Low Maintenance
Story 1
Foundation Slab
Sewer Public Sewer, Septic System
Water Well, Public
Schools
Elementary Schools Folsom-Cordova
Middle Schools Folsom-Cordova
High Schools Folsom-Cordova
School District Sacramento
Others
Senior Community No
Tax ID 072-2610-013-0000
Special Listing Condition None
Read Less Info
Want to know what your home might be worth? Contact us for a FREE valuation!

Our team is ready to help you sell your home for the highest possible price ASAP

Bought with Real Estate Source Inc
GET MORE INFORMATION

Broker | Lic# 01705659






