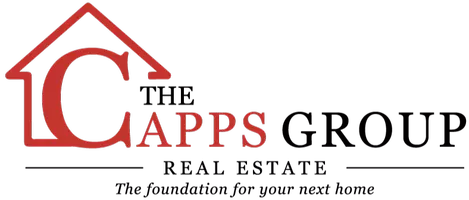$599,000
$599,000
For more information regarding the value of a property, please contact us for a free consultation.
3 Beds
2 Baths
1,795 SqFt
SOLD DATE : 10/05/2024
Key Details
Sold Price $599,000
Property Type Single Family Home
Sub Type Single Family Residence
Listing Status Sold
Purchase Type For Sale
Square Footage 1,795 sqft
Price per Sqft $333
Subdivision Westpark Village
MLS Listing ID 224084244
Sold Date 10/05/24
Bedrooms 3
Full Baths 2
HOA Fees $225/qua
HOA Y/N Yes
Originating Board MLS Metrolist
Year Built 2012
Lot Size 5,336 Sqft
Acres 0.1225
Property Description
Welcome to this stunning 3-bedroom, 2-bathroom home located in the highly sought-after Westpark Village, a vibrant 55 and older community. Designed with a spacious Great Room concept, this home offers an open and inviting layout perfect for modern living. The kitchen features beautiful granite counters, stainless steel appliances, and ample cabinetry. Nestled in the heart of Roseville, this home is ideally situated close to parks, trails, golf courses, and a variety of dining options. Shopping is a breeze with the nearby Fountains and Galleria malls, the new Nugget Market, and the local Farmers' Market. Plus, you're just a short drive away from the natural beauty of Lake Tahoe, Napa Valley, and the Bay Area. Conveniently located near major freeways, medical facilities, and public transportation, with the reliability of Roseville Utilities, this home combines comfort, convenience, and style in one perfect package. Let's not forget the clubhouse which features a state of the art fitness center open 24/7 , an outdoor pool and spa, library, and a variety of social groups and clubs. Don't miss out on the opportunity to make this fabulous home yours!
Location
State CA
County Placer
Area 12747
Direction Pleasant Grove Blvd to Kennerleigh Pkwy to Leighham Dr to Aske Ct.
Rooms
Living Room Other
Dining Room Dining Bar
Kitchen Kitchen/Family Combo
Interior
Heating Central
Cooling Central
Flooring Tile
Laundry Other
Exterior
Parking Features Attached
Garage Spaces 2.0
Pool Common Facility
Utilities Available Public
Amenities Available Barbeque, Pool, Clubhouse, Rec Room w/Fireplace
Roof Type Tile
Private Pool Yes
Building
Lot Description Shape Regular, Low Maintenance
Story 1
Foundation Slab
Sewer In & Connected
Water Public
Architectural Style Contemporary
Schools
Elementary Schools Roseville City
Middle Schools Roseville City
High Schools Roseville Joint
School District Placer
Others
HOA Fee Include MaintenanceGrounds, Pool
Senior Community Yes
Tax ID 490-260-014-000
Special Listing Condition None
Read Less Info
Want to know what your home might be worth? Contact us for a FREE valuation!

Our team is ready to help you sell your home for the highest possible price ASAP

Bought with Compass
GET MORE INFORMATION

Broker | Lic# 01705659






