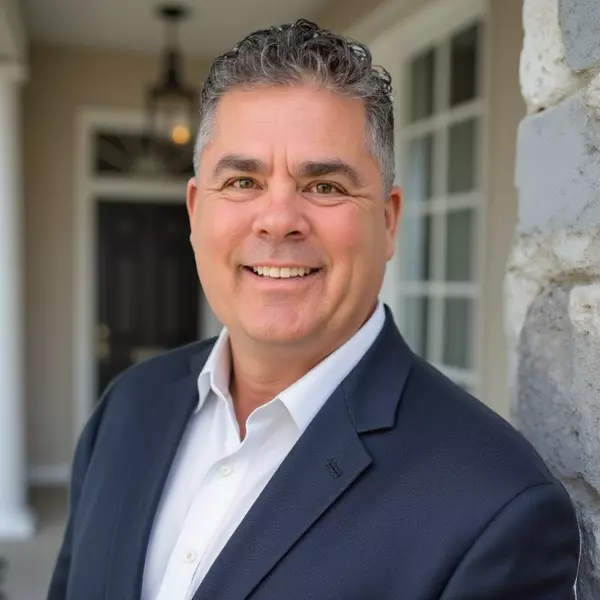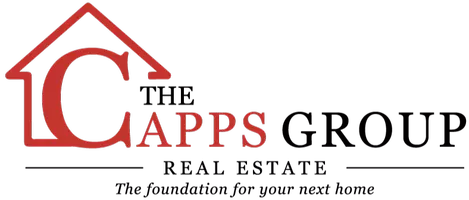$2,696,400
$2,750,000
1.9%For more information regarding the value of a property, please contact us for a free consultation.
4 Beds
5 Baths
3,198 SqFt
SOLD DATE : 09/25/2024
Key Details
Sold Price $2,696,400
Property Type Single Family Home
Sub Type Single Family Residence
Listing Status Sold
Purchase Type For Sale
Square Footage 3,198 sqft
Price per Sqft $843
Subdivision Across From Bickford Ranch
MLS Listing ID 224084406
Sold Date 09/25/24
Bedrooms 4
Full Baths 4
HOA Y/N No
Originating Board MLS Metrolist
Year Built 2020
Lot Size 8.900 Acres
Acres 8.9
Property Description
Discover your dream retreat! Brand new custom-built modern farmhouse, set on 8.9 acres in Lincoln at the end of a gated cul-de-sac. This property offers both main and a pool house. As you drive up to the estate, a picturesque pond & fountain greet you, enhancing the serene ambiance. Equipped with 2 water heaters, air conditioning throughout the main and pool houses & comprehensive security w/exterior cameras & alarm system. 2 wells, one for agriculture/landscape, ensuring ample water supply. The main house features 2 primary suites,plus 2 guest suites all rooms with en-suite baths, Scavolini cabinets, sound barriers on both floors, and a state-of-the-art surround sound system indoors & outdoors. Entertain in style with a beautiful outdoor area, a brand-new Pentair pool & spa, a wood-burning fireplace, fire pit & BBQ island. The 940 sq ft pool house, with its own entrance, includes a viewing deck, a 2-car garage, indoor/outdoor showers & bar area. The property also features 4 EV chargers, new septic, metal roofs, stamped concrete and seasonal creek. Lush landscaping includes 200+ olive trees and 110 fruit trees, and a full-size bocce ball court. This estate is the epitome of luxury & modern convenience, offering a unique opportunity for a lavish and private lifestyle.
Location
State CA
County Placer
Area 12204
Direction Take I80 towards Reno, take the Sierra Collage Blvd Exit. Turn left on Sierra Collage. Turn left on Heather Dr. Property is located at the very end of the road.
Rooms
Family Room Deck Attached
Master Bathroom Bidet, Closet, Shower Stall(s), Double Sinks, Tub, Window
Master Bedroom Ground Floor, Walk-In Closet, Outside Access
Living Room Great Room, View
Dining Room Breakfast Nook, Formal Room, Dining/Family Combo
Kitchen Pantry Closet, Quartz Counter, Granite Counter, Island w/Sink
Interior
Heating Central
Cooling Ceiling Fan(s), Central
Flooring Granite, Wood
Fireplaces Number 2
Fireplaces Type Master Bedroom, Electric, Family Room
Appliance Built-In Freezer, Built-In Gas Range, Built-In Refrigerator, Dishwasher, Disposal, Wine Refrigerator
Laundry Gas Hook-Up, Ground Floor, Inside Room
Exterior
Parking Features Boat Storage, RV Access, Converted Garage, Garage Facing Front
Garage Spaces 3.0
Fence Fenced
Pool Built-In, On Lot
Utilities Available Propane Tank Leased, Other
View Orchard
Roof Type Metal
Topography Trees Many
Street Surface Paved
Private Pool Yes
Building
Lot Description Cul-De-Sac, Dead End, Shape Irregular
Story 2
Foundation Raised
Sewer Septic System
Water Storage Tank, Well
Architectural Style Mediterranean, Contemporary, Farmhouse
Schools
Elementary Schools Western Placer
Middle Schools Western Placer
High Schools Western Placer
School District Placer
Others
Senior Community No
Tax ID 031-460-042-000
Special Listing Condition None
Read Less Info
Want to know what your home might be worth? Contact us for a FREE valuation!

Our team is ready to help you sell your home for the highest possible price ASAP

Bought with House Real Estate
GET MORE INFORMATION

Broker | Lic# 01705659






