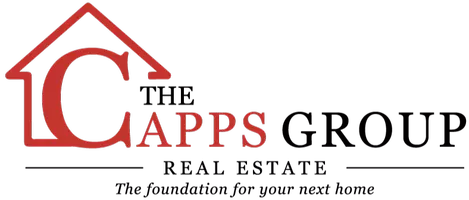$600,000
$618,000
2.9%For more information regarding the value of a property, please contact us for a free consultation.
3 Beds
3 Baths
1,972 SqFt
SOLD DATE : 09/05/2023
Key Details
Sold Price $600,000
Property Type Single Family Home
Sub Type Single Family Residence
Listing Status Sold
Purchase Type For Sale
Square Footage 1,972 sqft
Price per Sqft $304
Subdivision Pear Tree
MLS Listing ID 223043047
Sold Date 09/05/23
Bedrooms 3
Full Baths 3
HOA Y/N No
Originating Board MLS Metrolist
Year Built 1979
Lot Size 9,182 Sqft
Acres 0.2108
Lot Dimensions 115'x80'x115'x80'
Property Sub-Type Single Family Residence
Property Description
Welcome to this charming updated & move-in ready 3 bedroom, 3 bathroom home with a studio apartment downstairs (separate entrance) offering additional income potential. All updates in the past 4 years; bathrooms, flooring, kitchen countertops, new roof & water heater. The hot tub was recently updated. Nestled at the end of a peaceful cul-de-sac in a family-friendly neighborhood. As you step inside, you are greeted by a warm and inviting atmosphere. The main level showcases a spacious living room with large windows, allowing natural light to fill the room. The adjacent dining area is perfect for hosting dinners. The well-appointed kitchen features ample counter space, modern appliances, and plenty of storage for all your culinary needs. The master bedroom upstairs, boasting a private en-suite bathroom. Two additional bedrooms and a full bath complete this level offering plenty of space for growing families or accommodating guests.
Location
State CA
County Placer
Area 12301
Direction Hwy 49 towards Grass Valley, Right on Persimmon Terrace, Left on Auburn Ravine, Left on Shockley, Right on Manor Dr. to address on the left.
Rooms
Guest Accommodations No
Master Bathroom Shower Stall(s), Double Sinks, Walk-In Closet
Master Bedroom 11x12
Bedroom 2 10x12
Bedroom 3 10x12
Living Room Great Room
Dining Room Formal Area
Kitchen Breakfast Area, Granite Counter
Interior
Interior Features Wet Bar
Heating Central
Cooling Ceiling Fan(s), Central, Whole House Fan
Flooring Carpet, Tile, Wood
Window Features Dual Pane Full
Appliance Free Standing Gas Range, Free Standing Refrigerator, Dishwasher, Disposal
Laundry Laundry Closet, In Garage
Exterior
Parking Features Attached, Garage Door Opener, Garage Facing Front
Garage Spaces 2.0
Fence Back Yard, Wood
Utilities Available Cable Connected, Public
Roof Type Composition
Topography Lot Grade Varies,Trees Few
Street Surface Paved
Porch Front Porch, Uncovered Deck, Uncovered Patio
Private Pool No
Building
Lot Description Auto Sprinkler F&R, Cul-De-Sac, Curb(s)/Gutter(s), Landscape Back, Landscape Front
Story 3
Foundation Raised
Sewer In & Connected
Water Public
Architectural Style Bungalow
Level or Stories MultiSplit
Schools
Elementary Schools Auburn Union
Middle Schools Auburn Union
High Schools Placer Union High
School District Placer
Others
Senior Community No
Tax ID 054-330-064-000
Special Listing Condition Offer As Is, None
Pets Allowed Yes
Read Less Info
Want to know what your home might be worth? Contact us for a FREE valuation!

Our team is ready to help you sell your home for the highest possible price ASAP

Bought with Wesely & Associates Inc.
GET MORE INFORMATION
Broker | Lic# 01705659






