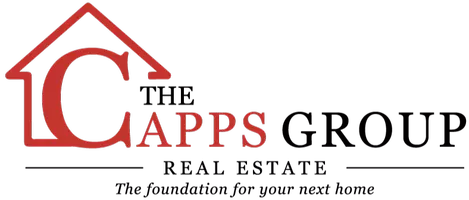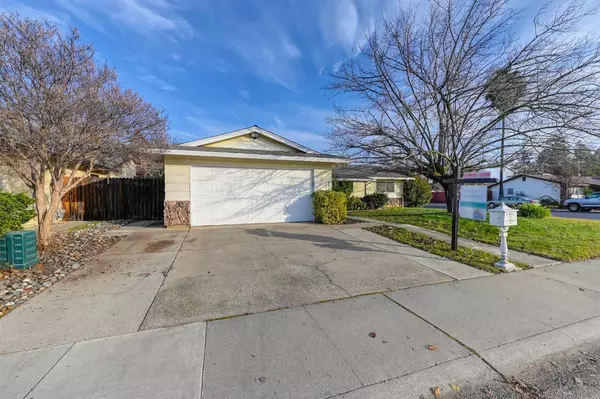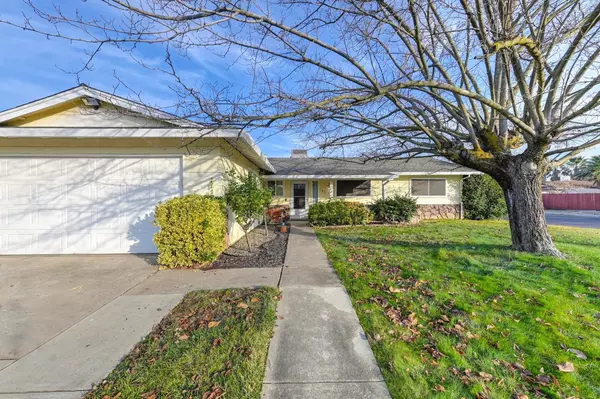$465,000
$454,000
2.4%For more information regarding the value of a property, please contact us for a free consultation.
3 Beds
2 Baths
1,404 SqFt
SOLD DATE : 02/27/2023
Key Details
Sold Price $465,000
Property Type Single Family Home
Sub Type Single Family Residence
Listing Status Sold
Purchase Type For Sale
Square Footage 1,404 sqft
Price per Sqft $331
Subdivision Porter Estates
MLS Listing ID 222149846
Sold Date 02/27/23
Bedrooms 3
Full Baths 2
HOA Y/N No
Originating Board MLS Metrolist
Year Built 1977
Lot Size 7,396 Sqft
Acres 0.1698
Property Description
Now is your opportunity to live at Porter Estates, the ageless community of Roseville. This neighborhood comes alive with all its charm and history. As you approach the property, you will be drawn to the mature tree providing shade for the warmer months. The inviting entryway leads you to the spacious kitchen upon stepping inside. An abundance of cabinets for storage surrounds the cooks' meal preparation at the counter space. Plus, there is additional seating in the bar area, or one can utilize the breakfast nook for small to large gatherings. The floor plan design separates the living area from the bedrooms. Use the great room for many options, including extra office space, or cozy up next to the fire while watching your favorite Netflix series. For the fashionistas, the main suite has two closets and outdoor access to the backyard. The outdoor living has a seating area w/ overhead lighting. Plus, the home has solar and a whole house fan to save on costs and energy. In 2022, Roseville was voted as one of the top cities to live in the United States. Wow! Close to downtown Roseville, you can enjoy endless entertainment from outdoor summer concerts, festivals, theatre, shopping, indoor & outdoor dining, and much more. This is a lifestyle choice, and it can be yours. It is up to you
Location
State CA
County Placer
Area 12678
Direction From Roseville. Main Street to Porter, to Elm Street to Jesse.
Rooms
Master Bathroom Shower Stall(s)
Master Bedroom Outside Access
Living Room Great Room
Dining Room Breakfast Nook, Dining Bar
Kitchen Pantry Cabinet, Pantry Closet
Interior
Heating Central
Cooling Ceiling Fan(s), Central, Whole House Fan, See Remarks
Flooring Carpet, Tile
Fireplaces Number 1
Fireplaces Type Gas Log
Appliance Built-In Electric Range, Free Standing Refrigerator, Ice Maker, Dishwasher, Disposal, Microwave
Laundry In Garage
Exterior
Parking Features Attached
Garage Spaces 2.0
Utilities Available Cable Connected
Roof Type Shingle
Topography Level,Trees Few
Private Pool No
Building
Lot Description Auto Sprinkler F&R, Landscape Back, Landscape Front, Low Maintenance
Story 1
Foundation Slab
Sewer In & Connected
Water Meter on Site, Public
Architectural Style Ranch
Schools
Elementary Schools Roseville City
Middle Schools Roseville City
High Schools Roseville Joint
School District Placer
Others
Senior Community No
Tax ID 012-215-013-000
Special Listing Condition None
Read Less Info
Want to know what your home might be worth? Contact us for a FREE valuation!

Our team is ready to help you sell your home for the highest possible price ASAP

Bought with Big Block Realty North
GET MORE INFORMATION
Broker | Lic# 01705659






