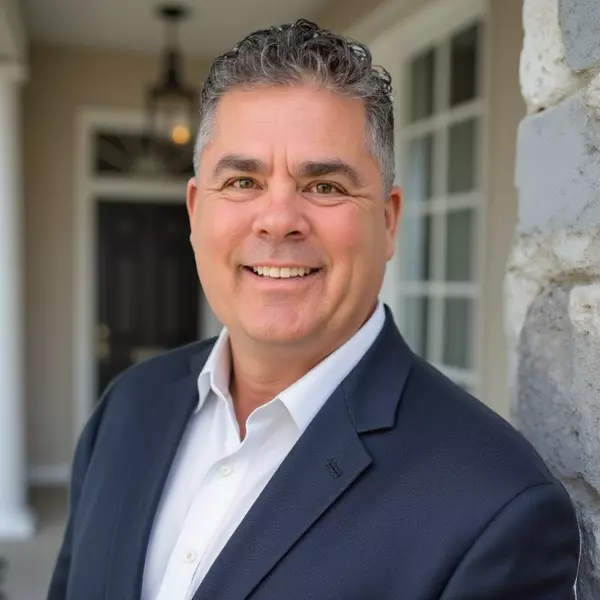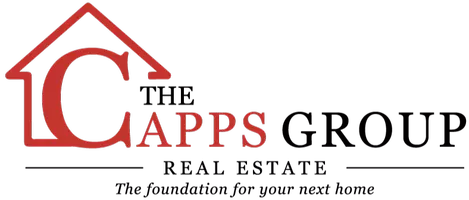
1 Bed
1 Bath
641 SqFt
1 Bed
1 Bath
641 SqFt
Key Details
Property Type Condo
Sub Type Condominium
Listing Status Active
Purchase Type For Sale
Square Footage 641 sqft
Price per Sqft $545
MLS Listing ID 324084628
Bedrooms 1
Full Baths 1
HOA Fees $495/mo
HOA Y/N Yes
Originating Board BAREIS MLS
Year Built 1982
Lot Size 610 Sqft
Acres 0.014
Property Description
Location
State CA
County Solano
Area Benicia 2
Direction From SF: Get on US-101 S/Central Fwy, Take I-80 E to W 7th St in Benicia. Take exit 4 from I-780,Turn right onto W 7th St, Turn left onto Shirley Dr, Complex is at the top of the hill, turn left into the complex. From Sacramento: Take I-80 W to W 7th St in Benicia. Take exit 4 from I-780, Turn left onto Shirley.
Rooms
Master Bathroom Window, Tub w/Shower Over, Dual Flush Toilet
Master Bedroom Closet
Living Room Deck Attached
Dining Room Dining/Living Combo
Interior
Interior Features Open Beam Ceiling
Heating Central
Cooling None
Flooring Carpet
Fireplaces Number 1
Fireplaces Type Wood Burning, Brick
Appliance Microwave, Free Standing Refrigerator, Free Standing Electric Range, Disposal, Dishwasher, Built-In Electric Range
Laundry Washer/Dryer Stacked Included, Laundry Closet
Exterior
Exterior Feature Balcony
Parking Features Uncovered Parking Space, Garage Facing Front, Garage Door Opener, Detached
Garage Spaces 1.0
Utilities Available Public
Amenities Available See Remarks, Other
View Bridges, Bay
Roof Type Composition
Street Surface Paved,Asphalt
Total Parking Spaces 2
Private Pool No
Building
Lot Description Low Maintenance
Story 1
Unit Location Upper Level
Sewer Sewer Connected
Water Water District, Public
Schools
Elementary Schools Benicia Unified
Middle Schools Benicia Unified
High Schools Benicia Unified
School District Solano
Others
HOA Fee Include MaintenanceExterior, MaintenanceGrounds, Other
Senior Community No
Tax ID 0087-592-070
Special Listing Condition None
Pets Allowed Yes

GET MORE INFORMATION

Broker | Lic# 01705659






